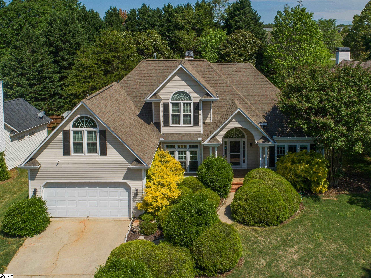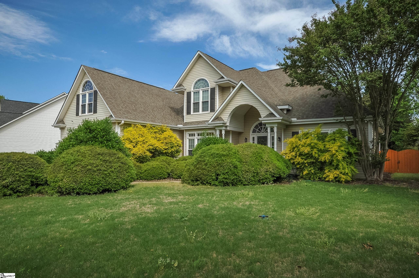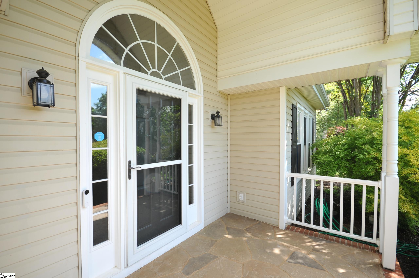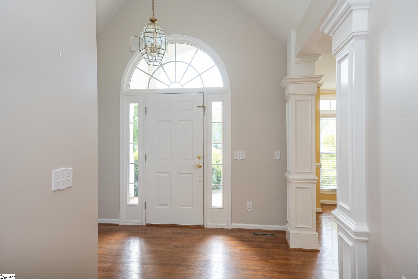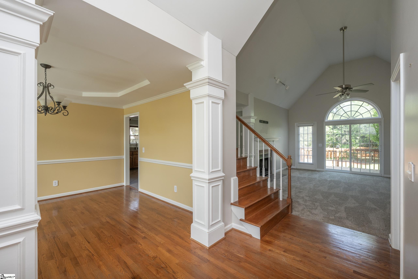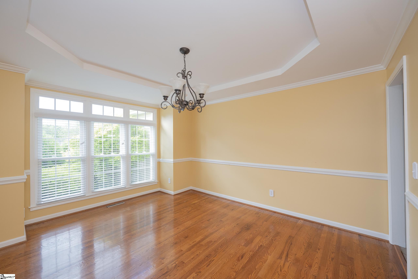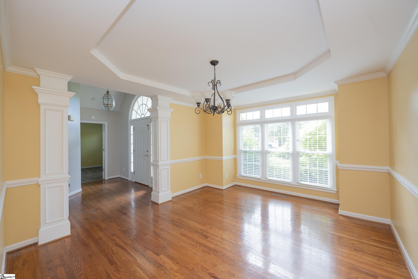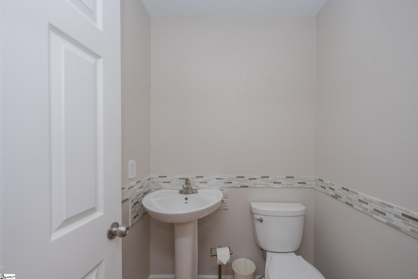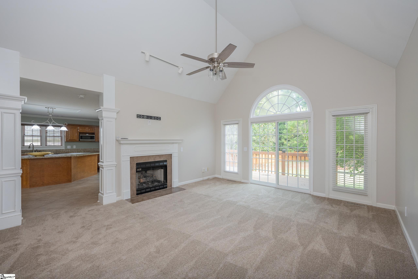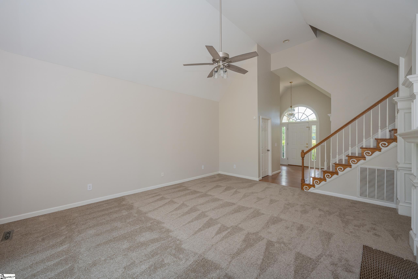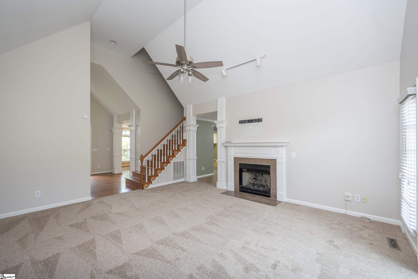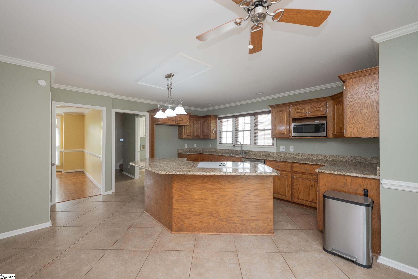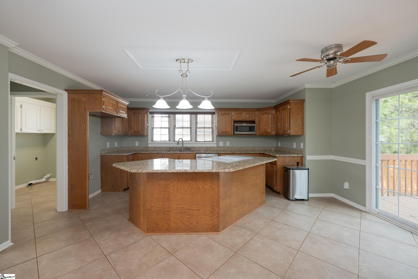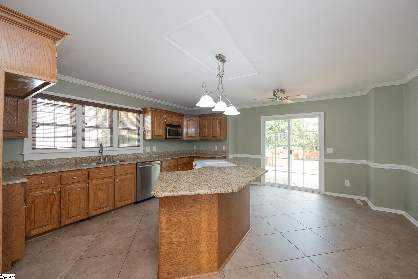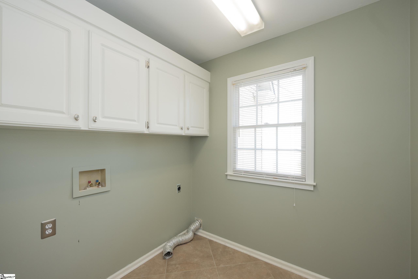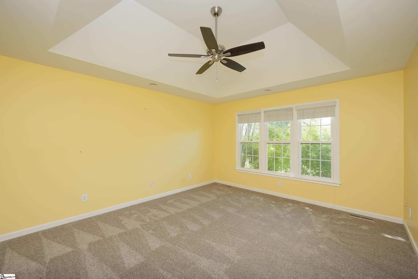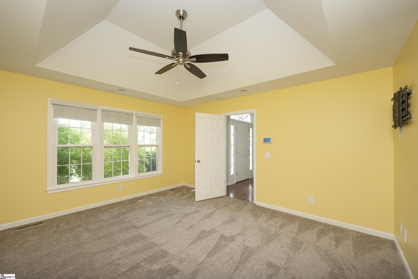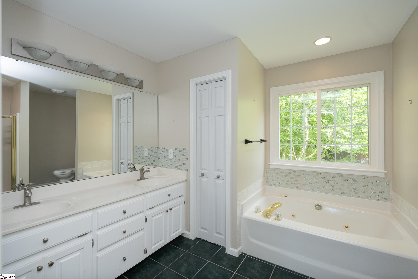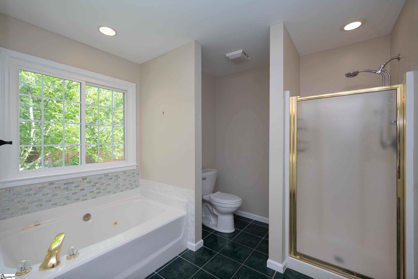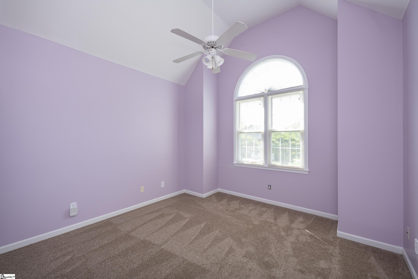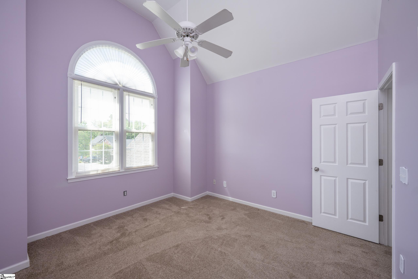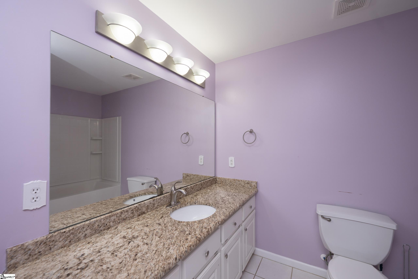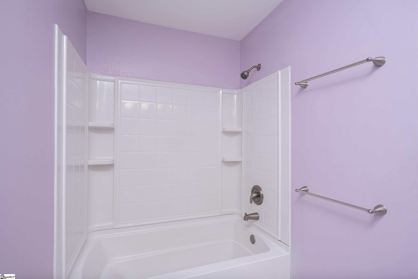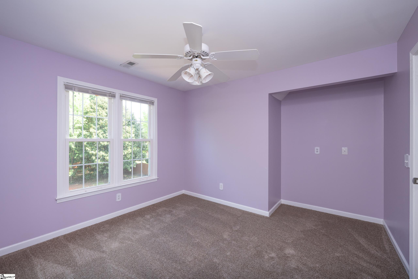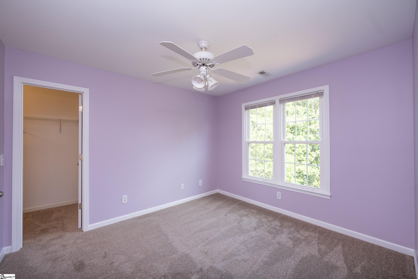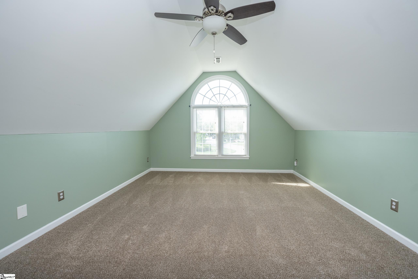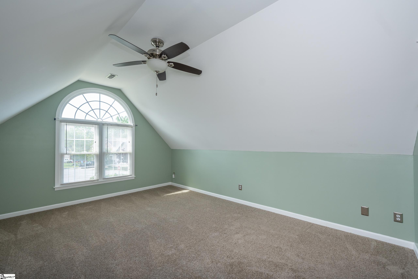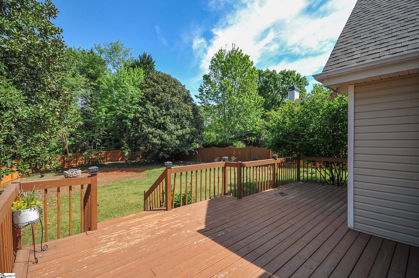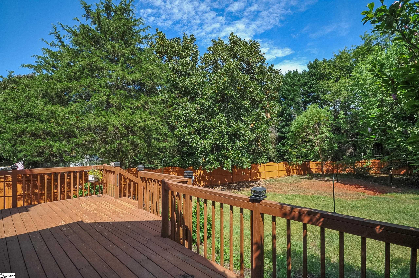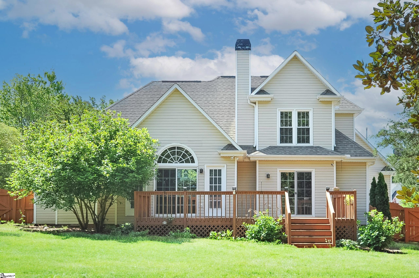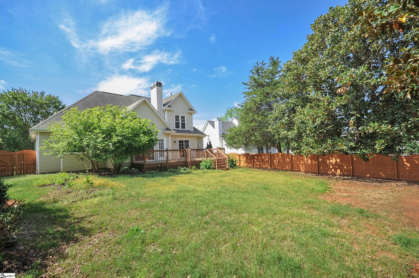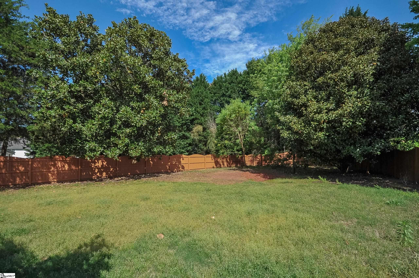1 Winslow Way, Simpsonville, SC 29681
Appx. Date Listed: 04/21/24
| CLASS: | Residential For Sale |
| NEIGHBORHOOD: | Adams Run |
| MLS# | 1524538 |
| BEDROOMS: | 3 |
| FULL BATHS: | 2 |
| HALF BATHS: | 1 |
| LOT SIZE (ACRES): | 0.34 |
| COUNTY: | Greenville |
Get answers from your Realtor®
Take this listing along with you
Choose a time to go see it
Description
WONDERFUL FIVE FORKS LOCATION WITH COMMUNITY POND AND SWIMMING POOL ! THIS MAGNIFICENT FLOOR PLAN OFFERS GREAT CHARM, FUNCTIONALITY AND SPACE. If you enjoy the outdoors and gardening then you may find the private fenced backyard a huge bonus. The overgrown mature landscaping could be absolutely beautiful again with a little TLC. With some imagination the curb appeal will be stunning. The vaulted front porch has a stamped concrete floor. The primary bedroom suite is on the main level and offers multiple walk in closets with a large bathroom with a separate shower, soaking tub and double sinks. This house has two staircases one leads up to two bedrooms and the other leads up to a bonus room that could be used as a fourth bedroom that has a closet. This would be perfect for a home office, gaming room or movie room. Floor coverings include hardwood flooring, ceramic tile flooring and brand new carpet. Current property tax reflects the 6% non primary residence tax rate. This will be significantly less when you apply for the primary residence tax rate of 4%.
Details
Location- Address: 1 Winslow Way
- City: Simpsonville
- State: SC
- Zip: 29681
- County: Greenville
- Listing Price: $399,000
- Number of Bedrooms: 3
- Number of Full Baths: 2
- Number of Half Baths: 1
- Total SQFT Finished Heated: 2400-2599
- Appliances: Dishwasher, Disposal, Microwave-Stand Alone, Stand Alone Rng-Smooth Tp
- Basement: None
- Exterior: Deck, Porch-Front, Vinyl/Aluminum Trim, Windows-Insulated
- Flooring: Carpet, Ceramic Tile, Wood
- Garage Total Capacity: 2
- Heating: Electric, Forced Air, Multi-Units, Natural Gas
- Interior Features: 2nd Stair Case, Attic Stairs Disappearing, Cable Available, Ceiling 9ft+, Ceiling Fan, Ceiling Cathedral/Vaulted, Ceiling Smooth, Ceiling Trey, Countertops Granite, Tub-Jetted, Walk In Closet, Split Floor Plan, Pantry Walk In
- Roof: Architectural
- Style: Traditional
- Water: Public
- Acres: 1/2 Acre or Less
- LOT DESCRIPTION: Fenced Yard, Level, Some Trees, Underground Utilities
- Listing Office: BHHS C Dan Joyner - Midtown
Additional Information: Listing Details
- Basement: None
- Garage: 2
- Heating: Electric, Forced Air, Multi-Units, Natural Gas
- Flooring: Carpet, Ceramic Tile, Wood
- Water: Public
- Roof: Architectural
- Appliances: Dishwasher, Disposal, Microwave-Stand Alone, Stand Alone Rng-Smooth Tp
- Interior: 2nd Stair Case, Attic Stairs Disappearing, Cable Available, Ceiling 9ft+, Ceiling Fan, Ceiling Cathedral/Vaulted, Ceiling Smooth, Ceiling Trey, Countertops Granite, Tub-Jetted, Walk In Closet, Split Floor Plan, Pantry Walk In
- Style: Traditional
Additional Information: Lot Details
- Acres: 0.34
